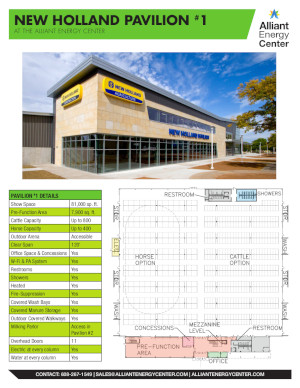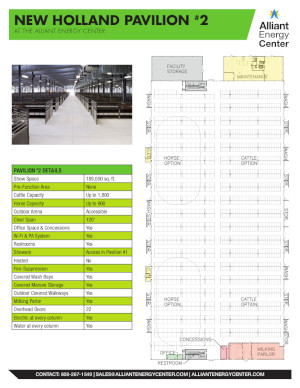The New Holland Pavilions are the latest addition to the Alliant Energy Center Campus list. These multi-use indoor facilities, which total 290,000 square feet, have replaced the nine former agricultural barns and make Alliant Energy Center an industry leader in agricultural shows.
With 7,900 square feet of pre-function area for banquets and receptions, a 90,000 square foot heated and a 200,000 square foot indoor pavilion, the New Holland Exhibition Pavilions can accommodate a variety of events from agricultural shows, to flat shows, trade shows, and more.
Pavilion #1 at a glance
 Pavilion Manifest 1
Pavilion Manifest 1
- 90,000 square feet
- 7,900 square foot pre-function area
- Cattle capacity of up to 800
- Horse capacity of up to 400
- 120’ clear span
- Office space, restrooms, showers, and concessions
- Wi-Fi and PA system
- Heated for year-round use
- Fire-suppression system
- Covered wash bays, manure storage, and outdoor walkways
- Access to milking parlor
Pavilion #2 at a glance
 Pavilion Manifest 2
Pavilion Manifest 2
- 200,000 square feet
- Cattle capacity of up to 1,800
- Horse capacity of up to 900
- 120’ clear span
- Office space, restrooms, and concessions
- Access to showers
- Wi-Fi and PA system
- Fire-suppression system
- Covered wash bays, manure storage, and outdoor walkways
- Milking parlor
Interested in booking the New Holland Pavilions for your next event? Contact one of our event planning professionals to get started.